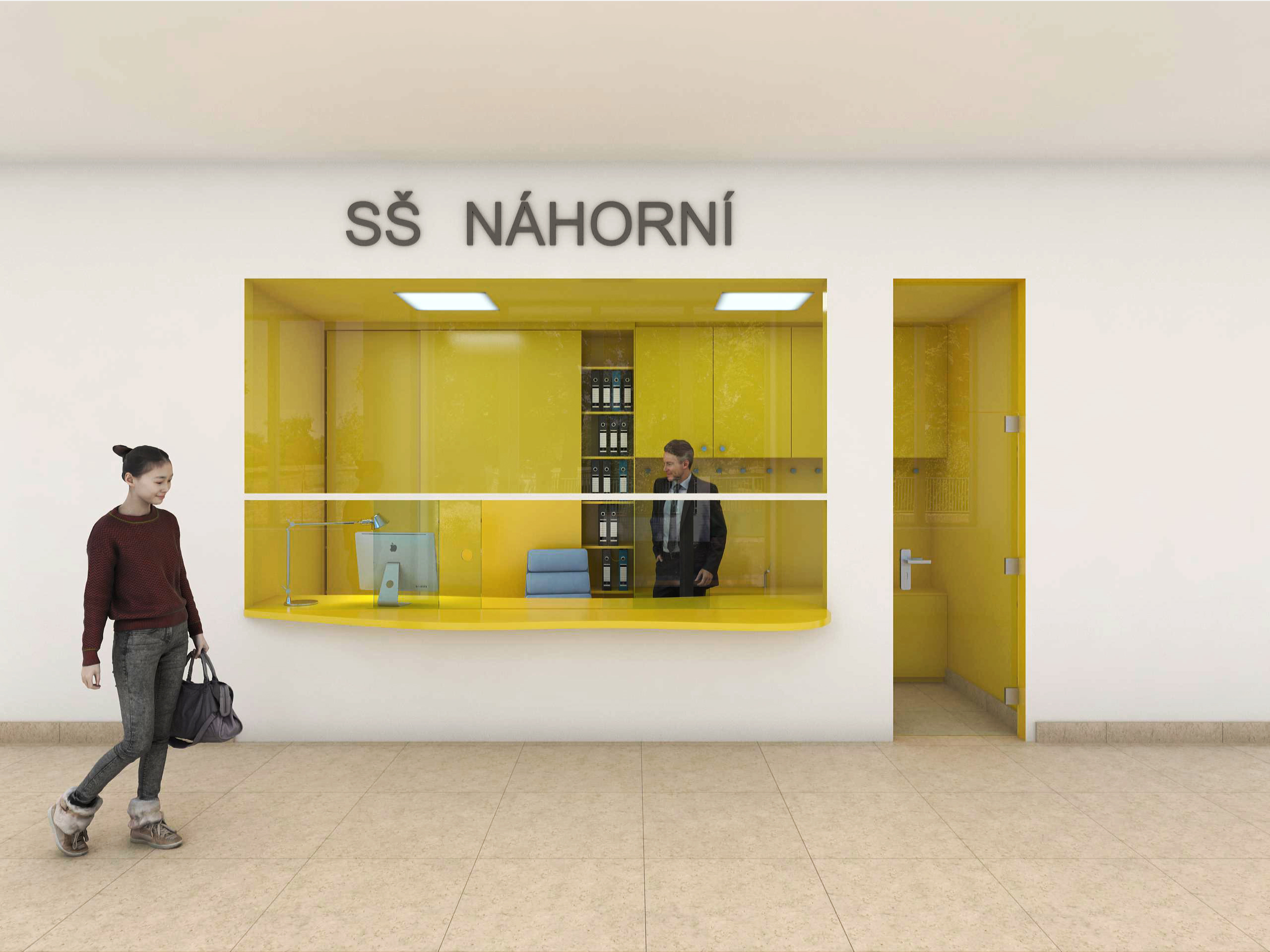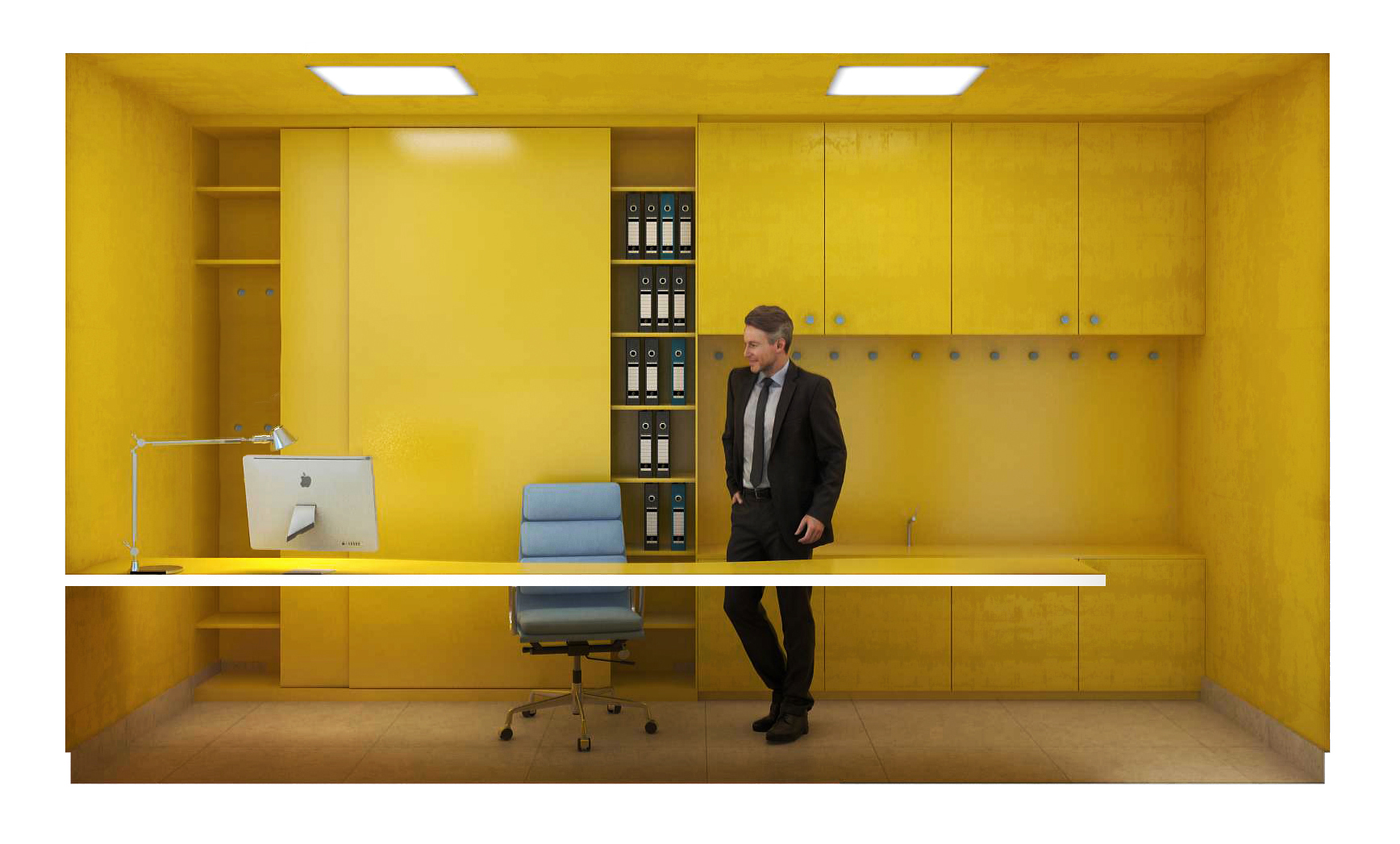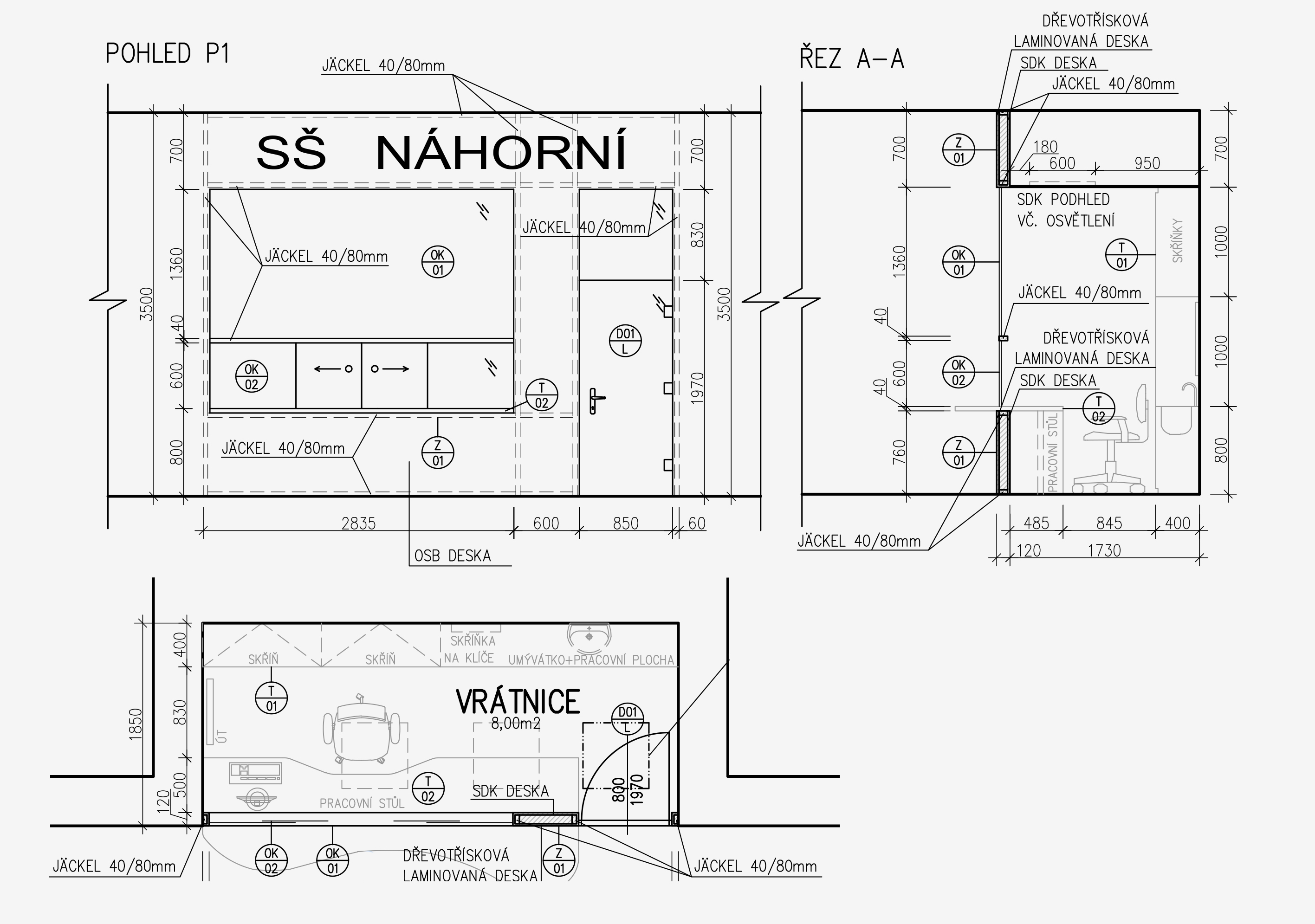Vrátnice Náhorní
Stavba: VRÁTNICE
Investor: Střední škola Náhorní, Praha 8
Místo: U měšťanských škol 525/1, Praha 8
Stupeň PD: STUDIE, DPS, REALIZACE
Datum: 05/2018
Popis stavby:
Architektonicko-výtvarný návrh vychází z jednoduchého konceptu oddělit vnitřní a vnější. Vnitřní prostory vrátnice jsou výrazné žluté barevnosti. Jednotná barevnost dává návrhu velkorysost celku a zároveň jednoznačně vymezuje prostor vrátnice, která je tak dobře čitelná a vítá návštěvníky školy. Podstatné pro celkové řešení je dodržení čistého a jednoduchého detailu jednotlivých částí konstrukce v kombinaci dvojice barev.
Prostor je vymezen příčkou dělící prostor na vnější chodbu – provedeno v bílé barvě, a na vnitřní prostor vrátnice – provedeno sytě žlutou barvou. Porušením tohoto rozdělení je deska stolu recepce, která vystupuje do prostoru chodby a vítá tak k okénku vrátnice. Pro optické zvětšení prostoru uvnitř malé vrátnice je příčka navržena s velkorysým oknem a skleněnými dveřmi opticky propojující vnitřní prostor s vnějším prostorem chodby.
Centrálně nad hlavník oknem vrátnice je umístěn nápis s názvem školy – bude předmětem studentských prací s návrhem vlastního designu.
Description:
The architectural and artistic design is based on a simple concept of separating the inner and outer. The interior of the gatehouse is distinctive in yellow. The uniform colour scheme gives the design generosity of the whole and at the same time clearly defines the gatehouse area, which is so readable and welcomes the visitors of the school. Essential for the overall solution is to maintain a clean and simple detail of the individual parts of the structure in combination of a pair of those colours.
The space is defined by a partition dividing the space into the outer corridor – done in white, and inside of the gatehouse – done in deep yellow. Violation of this division is the desk table of the reception desk, which protrudes into the corridor area and welcomes the reception window. For optical enlargement of the space inside the small gatehouse, the partition is designed with a generous window and glass doors optically connecting the interior space with the outer space of the corridor.
Centrally above the barrel is the gatehouse window with the name of the school.



