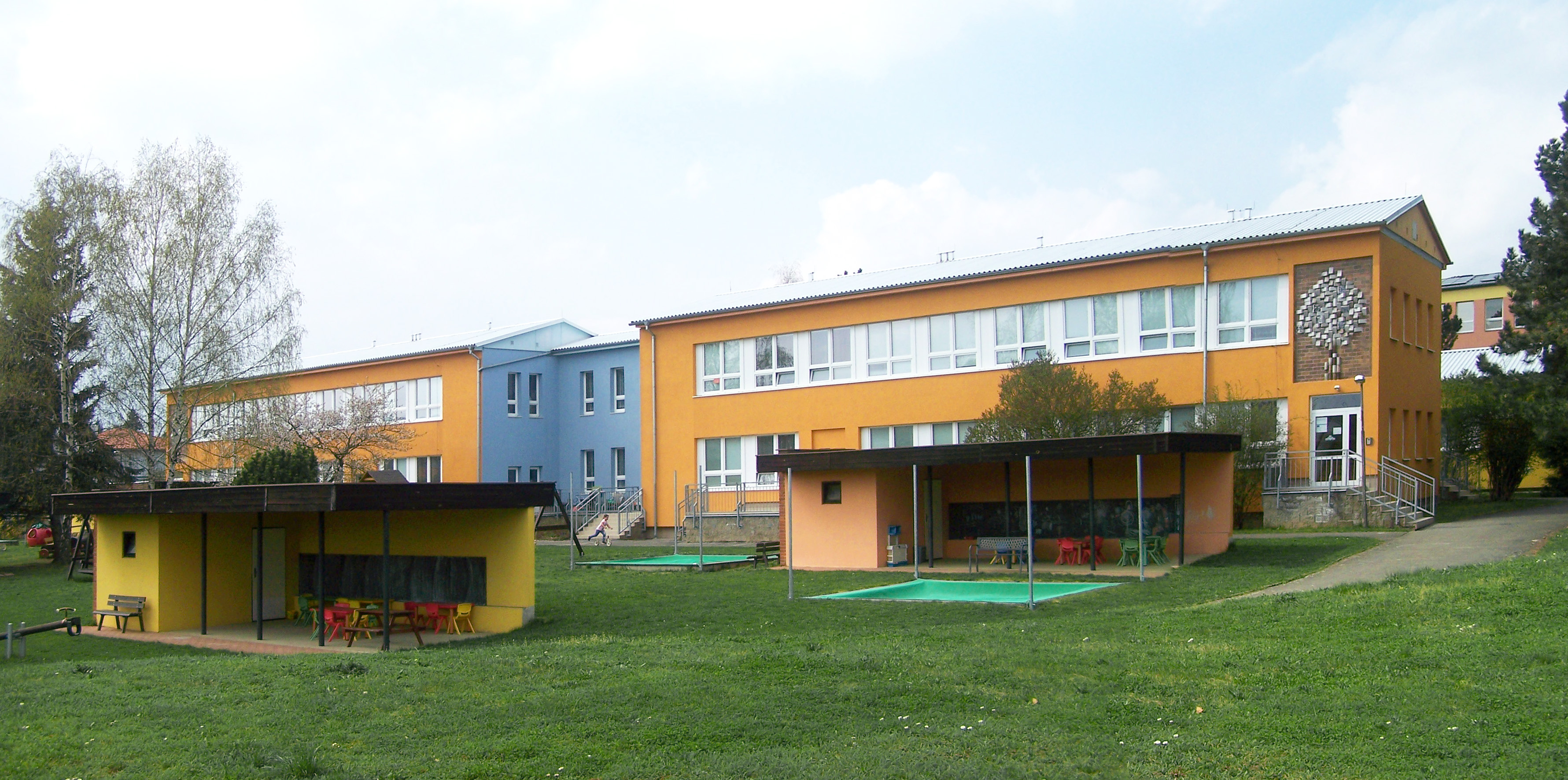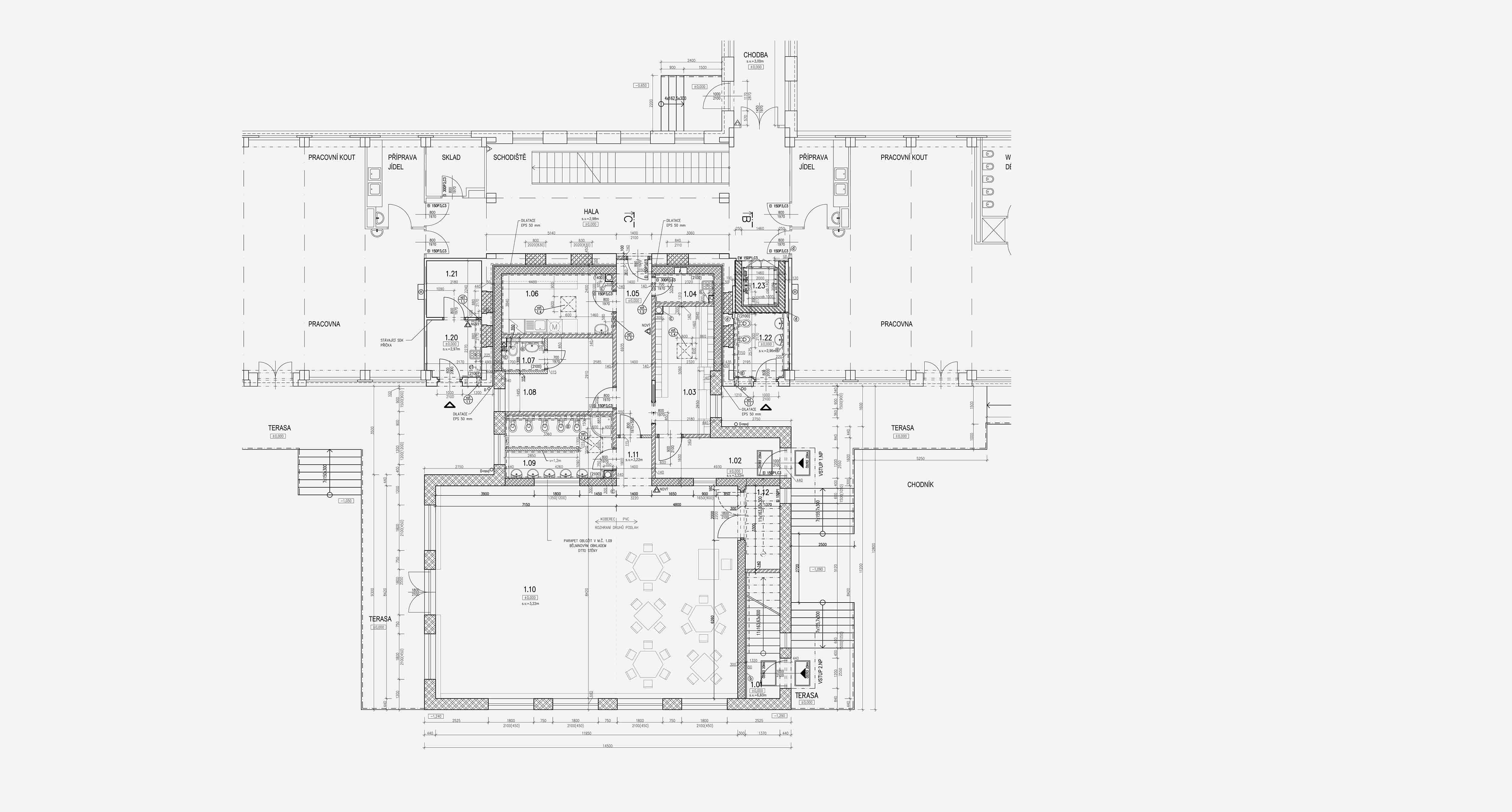Přístavba MŠ Řeporyje
Stavba: PŘÍSTAVBA MŠ ŘEPORYJE
Investor: MČ Praha Řeporyje
Místo: Mateřská škola Řeporyje, K Závětinám, Praha – Řeporyje
Stupeň PD: STUDIE, DSP, DPS
Datum: 06/2018
Popis stavby:
Architektonický návrh zpracovává přístavbu k stávajícímu pavilonovému objektu mateřské školky. Objekt má stávající tři pavilony propojení komunikačními krčky. Jeden pavilon je objekt kuchyně, dva objekty jsou dvoupodlažními objekty s učebnami mateřské školky.
Přístavba navazuje na stávající strukturu a komunikačním krčkem připojuje nový dvoupodlažní pavilon s novými učebnami, vždy jedna na každém patře. Pavilon je umístěn na osu stávající struktury a tak ji dotváří.
Výrazové řešení fasád reaguje na orientaci budovy a na dispozici interiéru, kdy je hlavní denní místnost pro děti orientována v jižní části s přímou návazností na okolní zahradu. Bylo využito kontrastu otevřených ploch oken s nízkým parapetem s uzavřenou hmotou mezilehlých pilířů, které podporují výraznou tektoniku budovy. Tomuto řešení kontrastuje výrazově uzavřenější boční fasáda s hlavními vstupy. Fasáda je navržena dotvořena vloženou mozaikou odkazující na řešení stávajících budov s mozaikou nad vstupy.
Description:
The architectural design elaborates an annex to the existing pavilion of the kindergarten. The building has three existing pavilions connected by communication necks. One pavilion is a kitchen object, two objects are two-storey buildings with kindergarten classrooms.
The annex is established on the existing structure and connects a new two-storey pavilion with new classrooms through a communication neck, one on each floor. The pavilion is placed on the axis of the existing structure and thus completes it.
The facade design responds to the orientation of the building and the interior, where the main day room for children is oriented in the southern part with a direct connection to the surrounding garden. The contrast of the open areas of the windows with low sill and closed mass of the intermediate pillars (supporting the distinctive tectonics of the building) was used. This solution is contrasted by more closed side façade with main entrances. The facade is designed with an embedded mosaic referring to the existing buildings with mosaic above the entrances.



